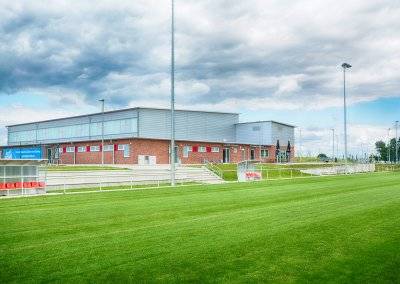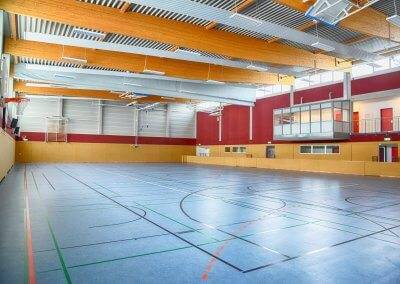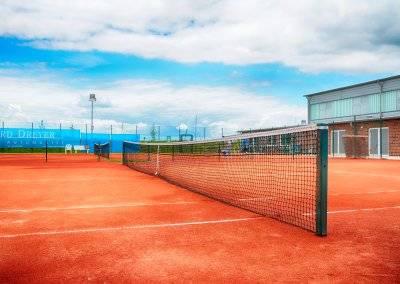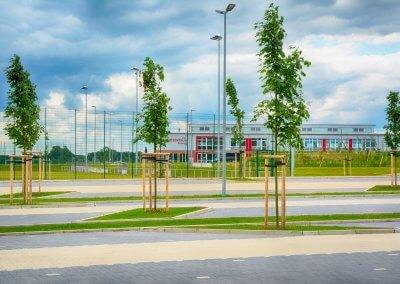Seevetal sports centre
Home of sport
The Seevetal sports centre construction project included the erection of a new and modern 2-field sports hall including a spectator stand, a restaurant, clubs areas and a caretaker apartment. Extensive work on the outside areas was also carried out to ensure that sport was really at home here: This includes four tennis courts and two football pitches as well as two carparks with a total of 143 parking spaces.
The solidly constructed sports hall was completed as a turnkey project. It has a mix of facing bricks and corrugated aluminium on the façade, plastic windows and aluminium-glass in the entrance areas and stairwells.
With the Seevetal sports centre, we have created an attractive centre for all sports enthusiasts in the region.
Be it for football, tennis or indoors sports, the centre boasts six pitches for various disciplines creating a modern and attractive location for competitions. The elaborate design of the remaining outdoor areas, which include carparks, roads, paths and landscaping, also adds to the harmonious overall impression and an attractive atmosphere for sporting excellence.
Sportzentrum Seevetal
, Deutschland





