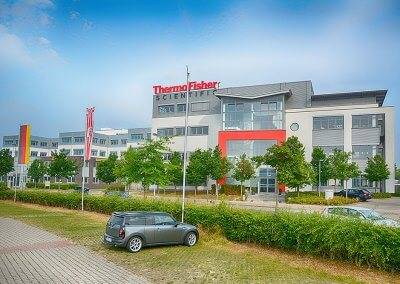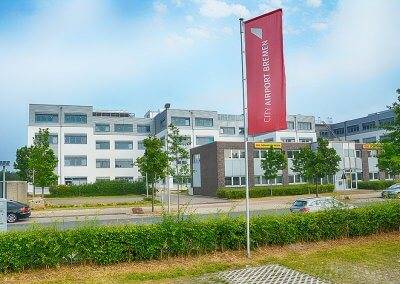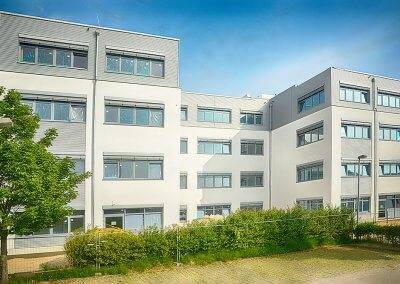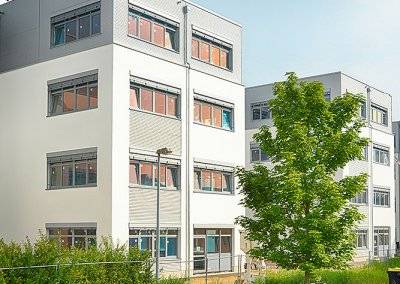Thermo Fischer Scientific
Perfect growth
The building belonging to the company Thermo Fischer Scientific in Bremen was erected with a characteristic entrance area by the Wiebe Group in 2004. The good working relationship that came about as a result of a convincing implementation concept was continued ten years later with a request to add a complex extension to the building.
The four-storey new building has a useful floor space of 9,000 sqm for production, storage and packaging areas, and also office and administration areas. This turnkey project needed to pay careful attention to the building’s insulation system and the technical building equipment inside.
Finishing a project successfully is always something to be proud of; however remaining involved in the project is the icing on the cake.
This is why we are immensely pleased that we are working with Thermo Fischer Scientific in Bremen once again almost ten years later. It is extremely important for the measuring equipment produced at the site that there is excellent thermal insulation and an extensive duct and cable network for optimal aeration and ventilation and cooling of the equipment.
Thermo Fischer Scientific GmbH
Hanna-Kunath-Straße 11, 28199 Bremen, Deutschland





